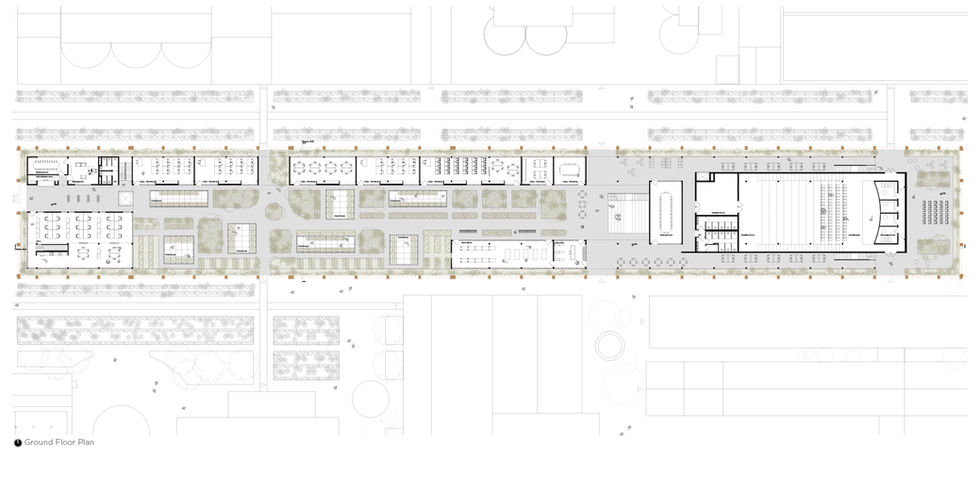Create Your First Project
Start adding your projects to your portfolio. Click on "Manage Projects" to get started
GREEN CHIMNEY - THE REVIVAL
Project type
Primary and Middle School
Date
2024
Location
Rey City, Tehran, Iran
Project type
Master Thesis
Nominated
BDA-SARP-Award 2025
This project focuses on the adaptive reuse of a major heritage site in Tehran, transforming it into a
multifunctional space that includes workplaces, learning centers, exhibition areas, production facilities,
and a marketplace. The proposal integrates three key components:
• GreenChimney Park – a fusion of park and urban farm that honors local agricultural traditions
and acts as a hub for education and sustainability, supported by the community.
•
•
University-Facility Synergy – leveraging proximity to a nearby university to foster innovation in
agriculture through research centers and startup support.
Clinker Hall Revitalization – repositioning the factory’s central structure as a space for education,
research, and public engagement, with improved access and multifunctional use.
Located in Rey, a district with a youthful, skilled workforce and strong agricultural roots, the site benefits
from existing infrastructure and presents significant potential for community-oriented development.
Oriented along Maximilianstraße, the new primary school carefully preserves existing trees on site. Together with the middle school, it shares a centrally located entrance that connects to common areas—assembly hall, catering kitchen, specialist classrooms, and administration—while allowing both schools independent access without overlapping circulation.
The eastern wing accommodates the all-day school (OGTS) with a separate parent pick-up zone. A new triple sports hall is connected via an underground corridor and is fully accessible through a central elevator.
The first floor includes three autonomous primary school clusters and two middle school classrooms, each with dedicated cloakrooms and sanitary facilities.
Constructed as a hybrid system—concrete core, timber-frame façades, and wooden roof structures—the building uses local materials and emphasizes sustainability. An energy concept based on rooftop photovoltaics and air-source heat pumps enables self-sufficient heating. Intelligent, sensor-controlled window ventilation ensures energy-efficient and demand-based fresh air supply.
















































